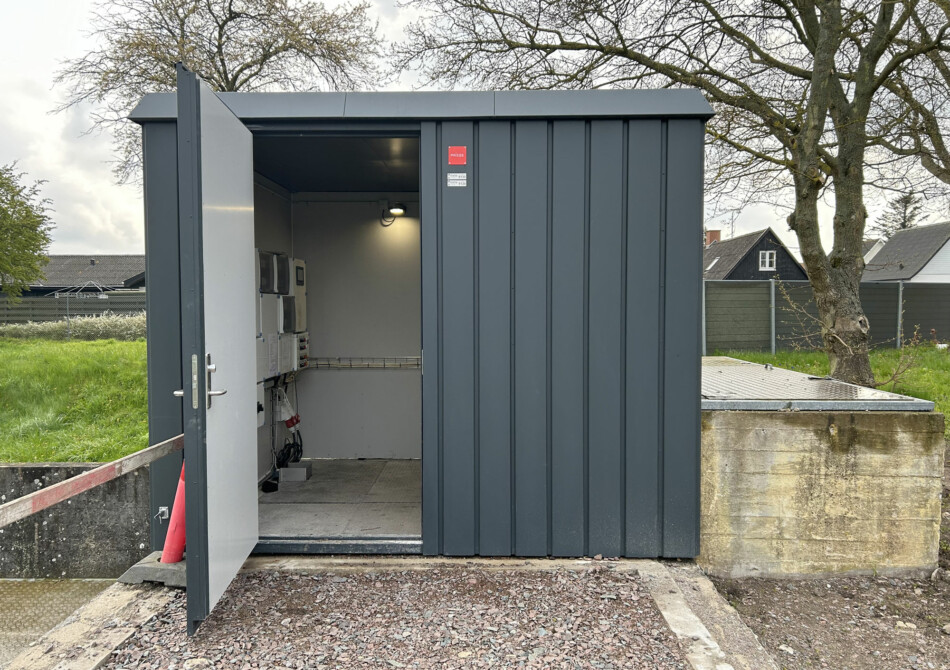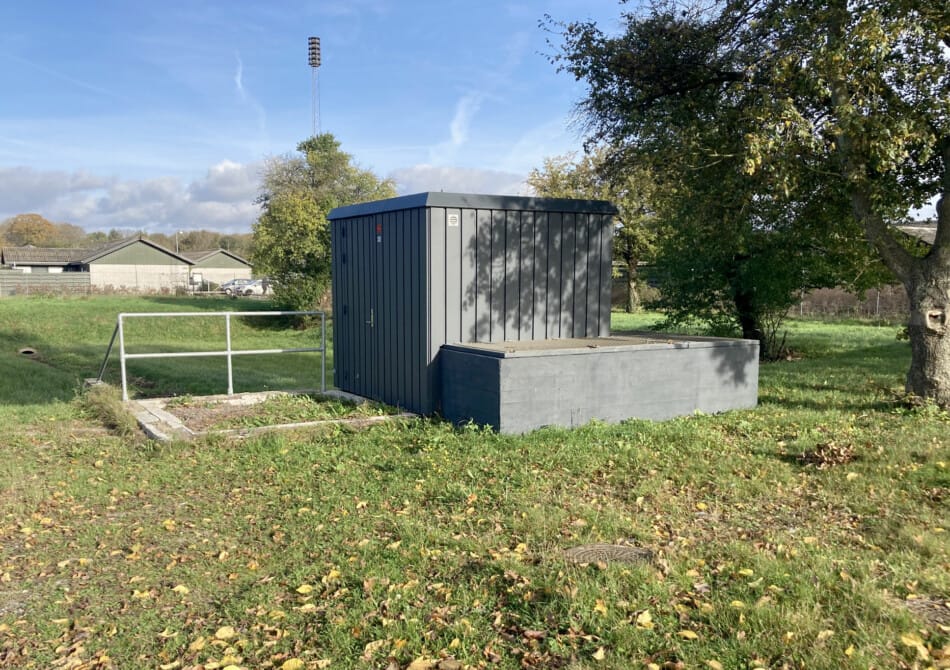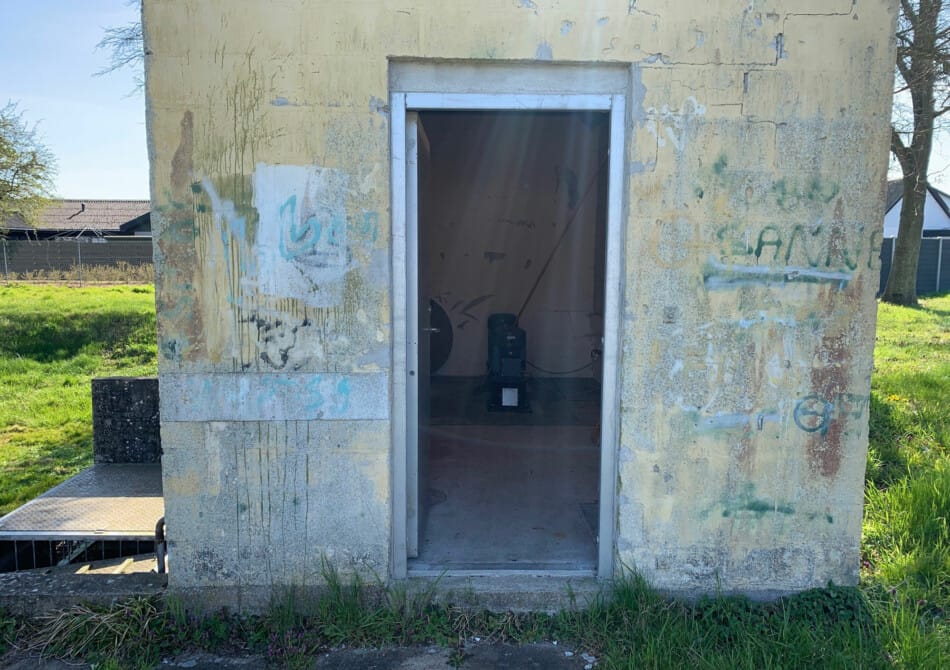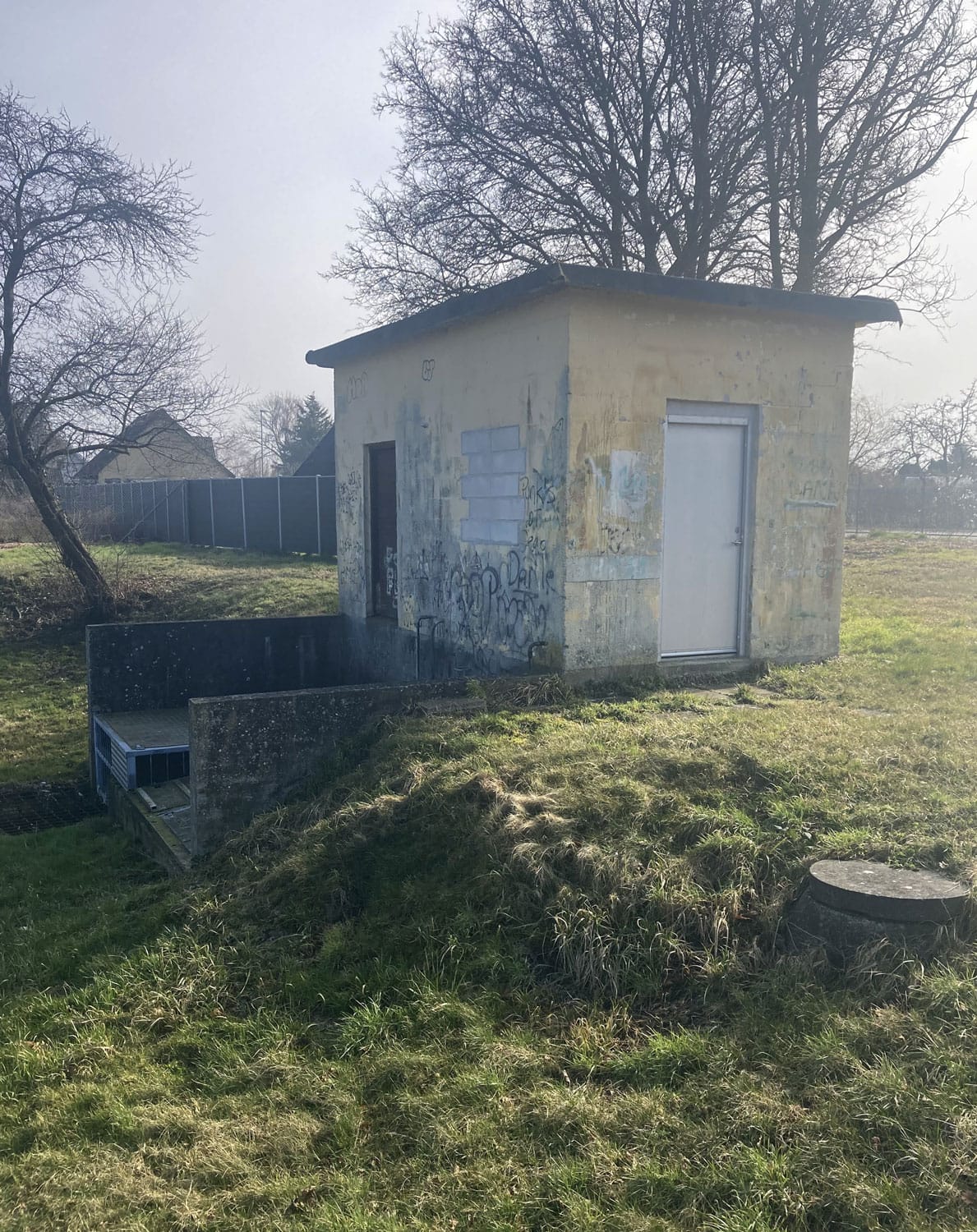Just like that, a new pump house remedied the challenging working conditions at an old pump house in Vordingborg. The house was delivered fully assembled, ready for installation, resulting in a significant upgrade both technically and aesthetically.
Vordingborg Forsyning operates ten wastewater treatment plants and 547 km of wastewater pipes on South Zealand, Møn and Bogø. Over 500 pumping stations transport rainwater and wastewater to the treatment plants.




One of the stations had become very worn out and needed to be replaced. Built in the 1960s in aerated concrete as was customary, it had become something of an eyesore. The pumping station also offered very poor, cramped working conditions, and the location of the pumps in the basement made it a challenge to service them.
“It was quite difficult to service the two pumps inside the house, and the layout no longer met the health and safety requirements”, explains Jacob Hansen, Project Manager at Vordingborg Forsyning A/S.
The solution was a new 7.8 m2 technical house from Priess A/S. This makes it half the size of the old one and is only 2.4 metres tall. The house is painted slate grey – like the rest of the utility company – and both the color and the compact dimensions give the house a much more discreet presence in the residential neighborhood.
The old technical building was demolished, but the plinth and the pump bases could be reused. For this reason, the new, pre-assembled technical house was modified with a recess in one outer wall and gable to fit the existing plinth and installation.
“The house fit perfectly as delivered thanks to the precise measurements taken by the Priess employee”, says Jacob Hansen.
“We take great pride in meeting our customers’ needs”, says Kim Ravn Mortensen, key account manager at Priess A/S, who took the measurements.
Performing maintenance on the two propeller pumps was a cumbersome and time-consuming in the old station, where a hoist was needed to lift the pumps. With the new technical building, the space around the pumps is much better, and with a mobile crane you can easily lift the roof off and hoist the pumps for inspection and servicing.
“Our employees are happy with the good working conditions, and that was the most important thing about the new technical centre”, says Jacob Hansen.
Priess technical houses are modular and delivered ready to install with the desired customisations. By default, the walls and roof come with 100 mm of insulation. Externally, they are clad with profiled zinc-magnesium sheets and painted with a green structure coluor or an RAL colour of your choice, such as the slate gray colour, which is standard at Vordingborg Forsyning.
In the current delivery, there was a plinth that needed to be reused, so this technical house was delivered without a base. Houses can also be delivered with a prefabricated base which has been prepared with cutouts for cable and pipe connections.
Priess is already a key supplier of technical cabinets to Vordingborg Forsyning. They are typically delivered to a panel builder who installs the interior. This made Priess the obviously right choice for the task, summarises Jacob Hansen, Project Manager at Vordingborg Forsyning A/S.