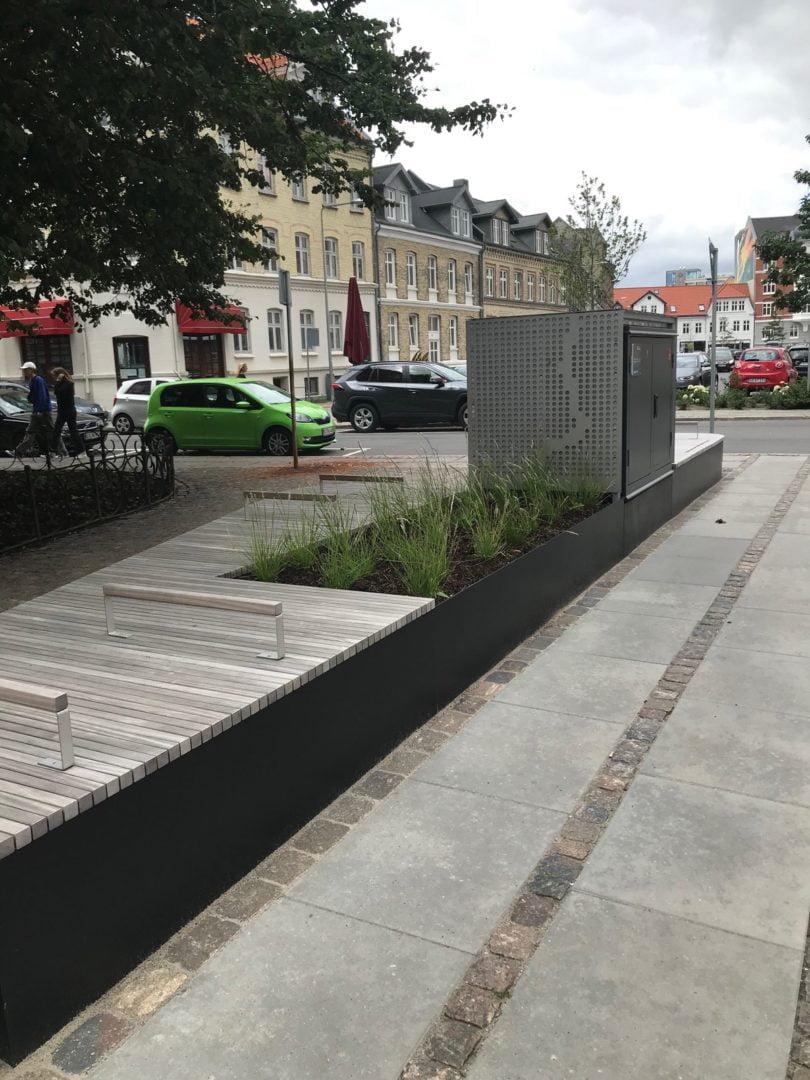
The solution used was a modular system which took account of various installation needs, sizes and the environment that the solution would be forming part of. These technical cabins could be clad in a range of different facing options such as wood, zinc, fibreglass, Corten steel or specially designed and profiled steel sheets, which is the option that Aalborg Forsyning opted for due to the way in which it blends in with its surroundings.
The cabins were delivered as a turnkey solution complete with foundation, superstructure and switchboards produced at Priess’ factory in Vinderup. The foundations came complete with space for piping which simplified the installation process. The technical cabin included a range of modular solutions which made it quick and easy to install all of the technical components and it naturally came complete with an exterior finish of the client’s choosing.
“The technical cabinets were provided as a plug-and-play solution which could be installed and integrated into the urban environment in just a few hours, much to the delight of Aalborg’s residents,” says Torben Engmann Kristensen, Product Manager for Technical Cabins at Priess A/S.
“We consider it to be a very aesthetic solution which means that pump stations and the like no longer need to be a necessary eye sore,” he concludes.
The technical cabinets were developed in close collaboration with engineering firm Envidan.
