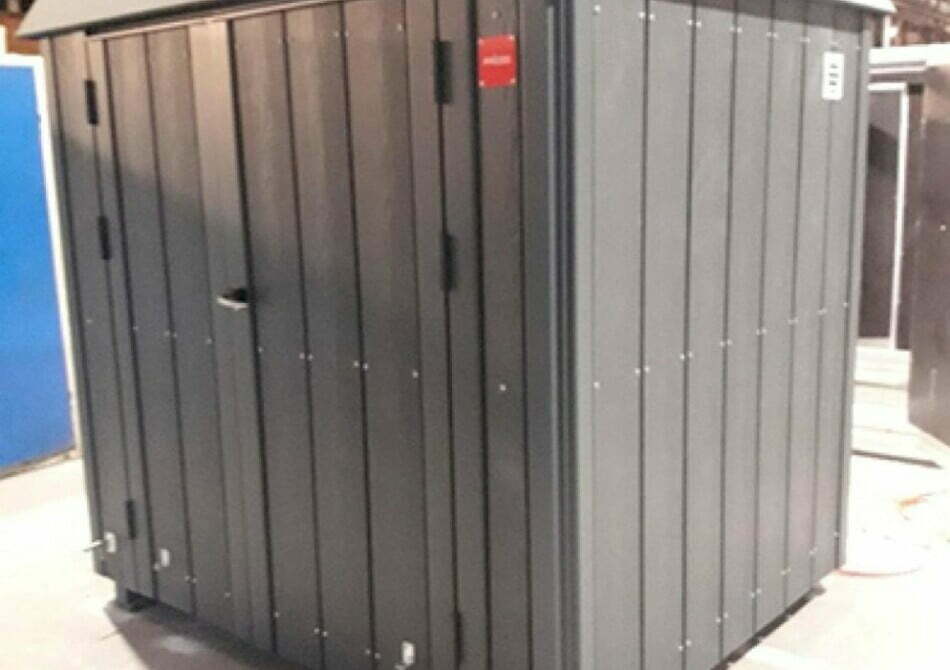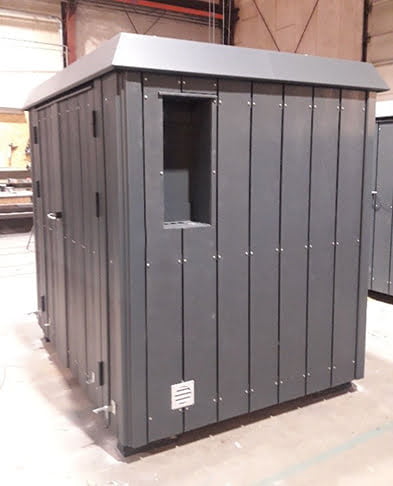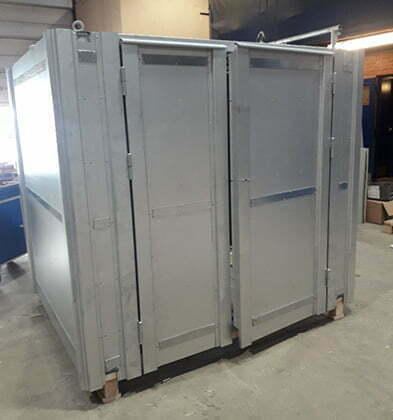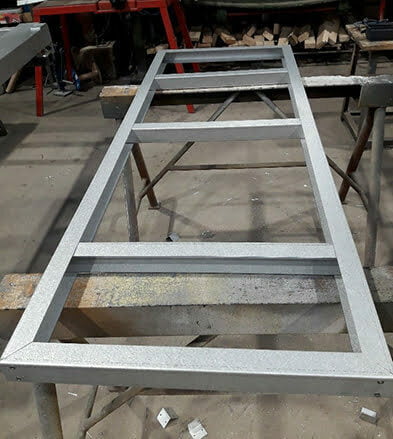Priess has ample expertise in providing both standard and custom solutions. That’s why Grønbech & Sønner A/S chose a solution from Priess A/S when it came time to source specially designed electricity and valve cabins for predefined specifications.





The beams were produced from aluzinc and assembled to the various walls before the internal Raumaform sheets were then put in place. Insulation and an external sheeting of aluzinc were then added. The two gables and the long sides with double doors were assembled together, put in and the roof was put on. At that stage, the stations were then ready to be painted in our own painting booth.
The stations were then ready and painted in the same colour as the external Ivar plank facing which was subsequently mounted onto the structures. Once the plank facing was attached and the finishing touches added, the stations were then delivered to the client.
